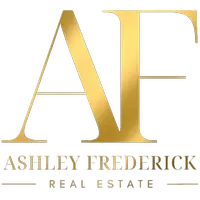$334,000
$375,000
10.9%For more information regarding the value of a property, please contact us for a free consultation.
3 Beds
2 Baths
1,168 SqFt
SOLD DATE : 03/21/2025
Key Details
Sold Price $334,000
Property Type Single Family Home
Sub Type Single Family Residence
Listing Status Sold
Purchase Type For Sale
Square Footage 1,168 sqft
Price per Sqft $285
Subdivision Gardens The
MLS Listing ID A11728111
Sold Date 03/21/25
Style Detached,One Story
Bedrooms 3
Full Baths 1
Half Baths 1
Construction Status Resale
HOA Y/N No
Year Built 1925
Annual Tax Amount $2,786
Tax Year 2024
Contingent No Contingencies
Lot Size 6,100 Sqft
Property Sub-Type Single Family Residence
Property Description
PRIME LOCATION & NO HOA! - 6 Miles to Mar-a-Largo. CHARMING 3 bedroom, 1.5 baths, 1168 SF Spanish-Style Single Family Home nestled in a generous double lot, in West Palm Beach.
This home offers the tranquility of a quiet neighborhood, centrally located, and minutes from downtown shops, restaurants, cultural venues, and beautiful beaches. This home retains much of its original character, offering a canvas for renovations. With renovations this property could become a modern, stylish residence.
The home also includes a New Water Heater and updated HVAC system.
Make this your dream home. Enjoy wonderful fruit bearing trees (1 Mango/2 Avocados and 1 Starfruit). NEW cover on the detached carport which can be used for storage, the laundry facility or a workshop.
Location
State FL
County Palm Beach
Community Gardens The
Area 5430
Direction From FL Turnpike South, Exit 116 toward SR-706, L on Indiantown Rd., I95S to West Palm Beach, Exit 68, L on Southern Blvd, R on Parker Ave, L on Briggs
Interior
Interior Features Bedroom on Main Level, Dining Area, Separate/Formal Dining Room, First Floor Entry
Heating Central
Cooling Central Air
Flooring Tile
Furnishings Unfurnished
Appliance Electric Range, Electric Water Heater, Microwave, Refrigerator, Washer
Exterior
Exterior Feature Fence, Fruit Trees, Room For Pool, Storm/Security Shutters
Carport Spaces 1
Pool None
Utilities Available Cable Available
View Garden
Roof Type Flat
Garage No
Private Pool No
Building
Lot Description < 1/4 Acre
Faces North
Story 1
Sewer Public Sewer
Water Public
Architectural Style Detached, One Story
Structure Type Stucco
Construction Status Resale
Schools
Elementary Schools Palmetto
Middle Schools Conniston
High Schools Forest Hill Community
Others
Pets Allowed No Pet Restrictions, Yes
Senior Community No
Tax ID 74434404060003910
Security Features Smoke Detector(s)
Acceptable Financing Cash, Conventional, FHA, VA Loan
Listing Terms Cash, Conventional, FHA, VA Loan
Financing Cash
Special Listing Condition Listed As-Is
Pets Allowed No Pet Restrictions, Yes
Read Less Info
Want to know what your home might be worth? Contact us for a FREE valuation!

Our team is ready to help you sell your home for the highest possible price ASAP
Bought with Choice Realty of SF LLC






